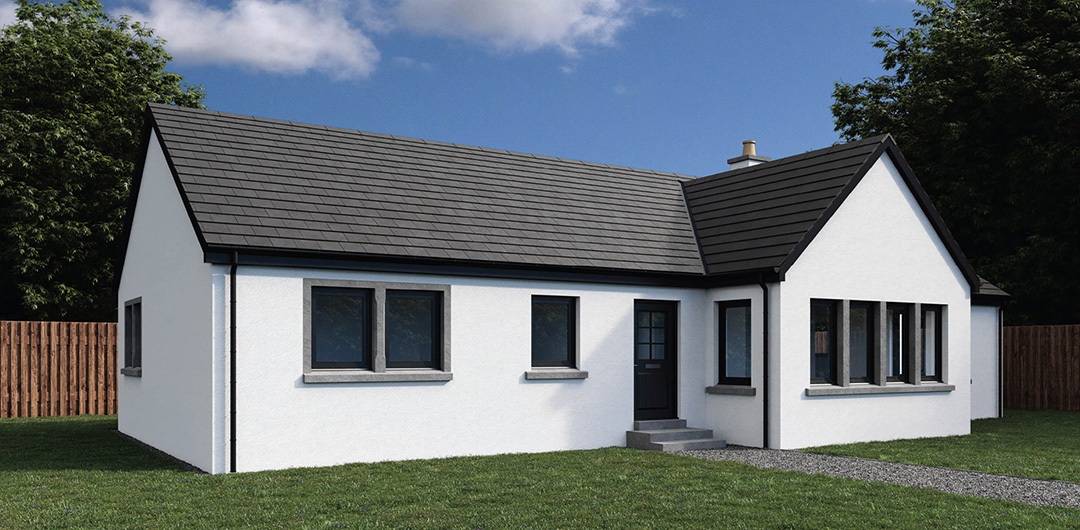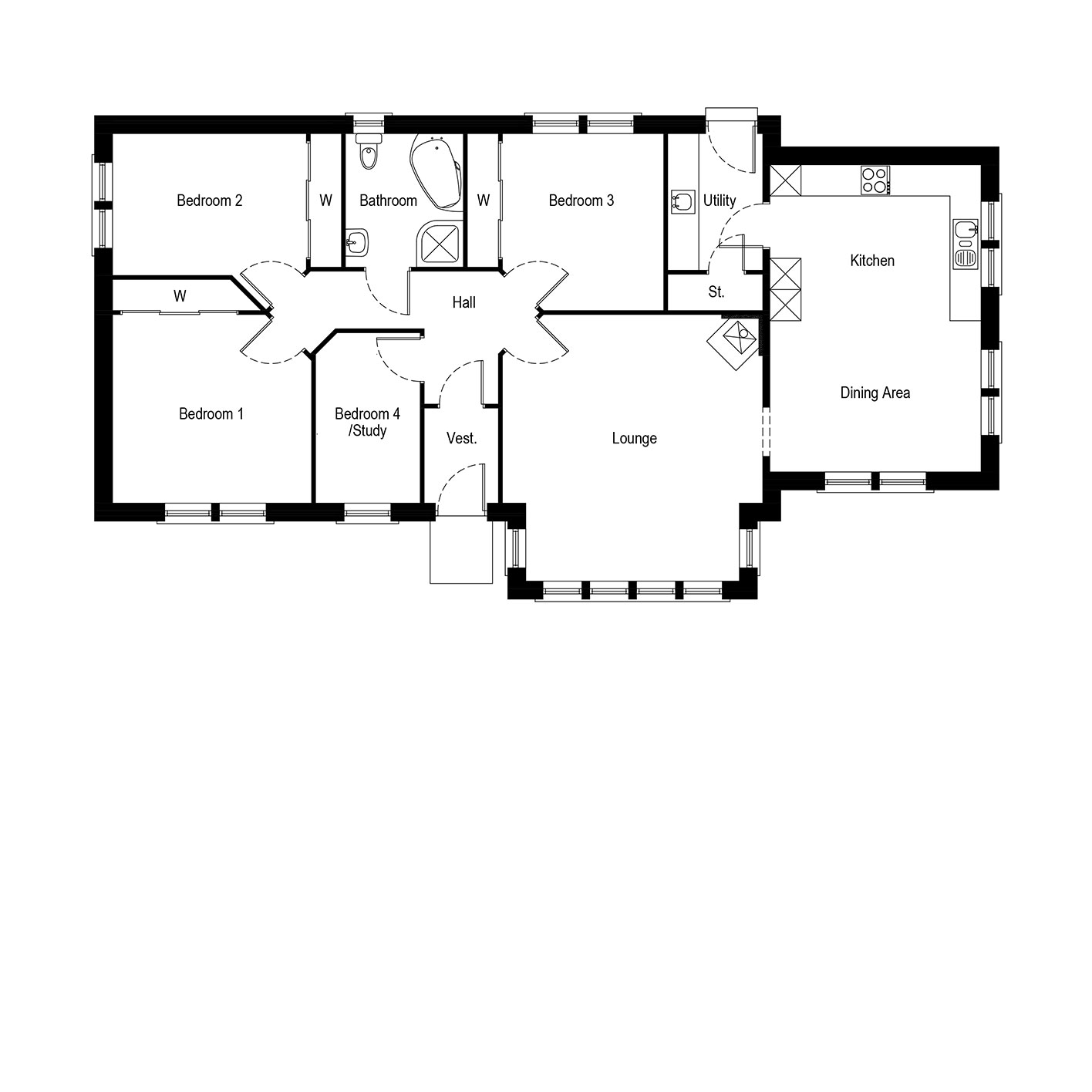
Glenmore
Bungalow
Bedrooms: 4
Floor Area:
122.22m² (1316ft²)
Frontage:
17.400m (57'1'')
Ridge Height:
5.629m (18'6'')
Prices from*: £54,900
Embrace the charm of this traditional and uncomplicated bungalow design, featuring a kitchen and dining area seamlessly connected to the spacious lounge. The four bedrooms, conveniently positioned off the central hallway, offer versatility, with one of the rooms serving as an ideal space for a study, catering to your family needs.

| Room | Metres | Feet |
|---|---|---|
| Lounge (Widest) | 4.980 x 5.100 | (16’4" x 16’9") |
| Kitchen/Dining Area | 4.035 x 5.880 | (13’3" x 19’3") |
| Utility | 1.800 x 2.600 | (5’11" x 8’6") |
| Bedroom 1 | 3.800 x 3.600 | (12’6" x 11’10") |
| Bedroom 2 | 3.700 x 2.700 | (12’2" x 8’10") |
| Bedroom 3 | 3.075 x 3.375 | (10’1" x 11’1") |
| Bedroom 4/Study | 1.985 x 3.248 | (6’6" x 10’8") |
| Bathroom | 2.240 x 2.541 | (7’4" x 8’4") |
The approximate ridge heights shown, assume a finished floor to ground level of 200mm
All designs and plans shown are copyright of Scotframe 2023. Reproduction in any form, without the written consent of Scotframe is strictly prohibited.
*All indicative costs are estimated based on our 3* closed standard specification. For full details of specification, please click here.
To discuss your project in more detail, please contact us.
