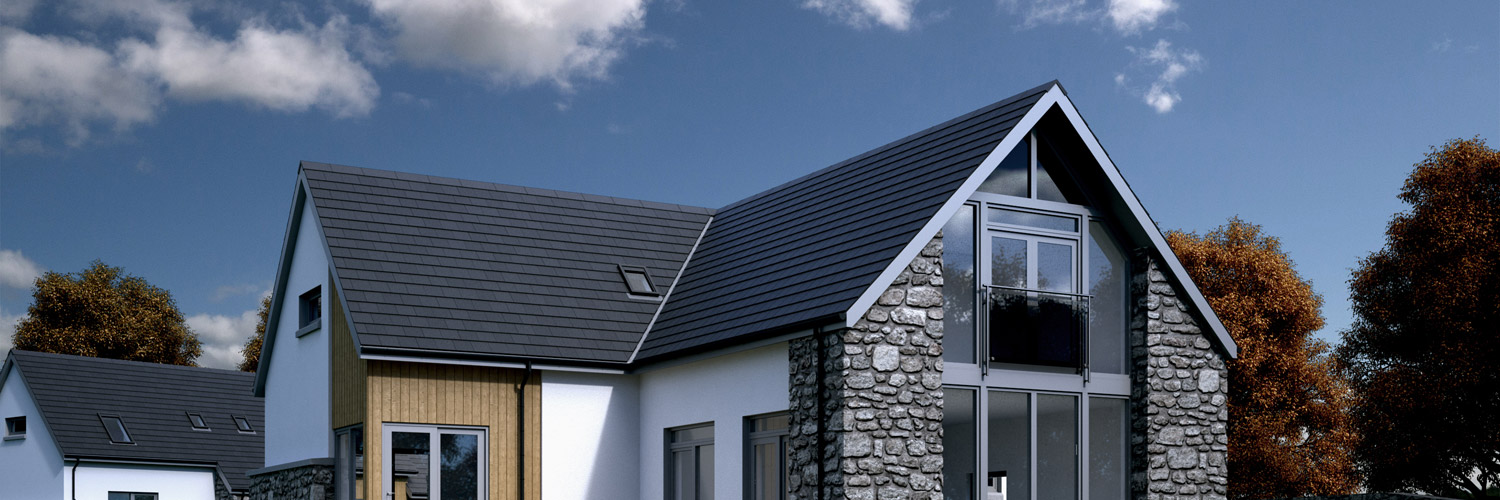Scotframe’s 3D Architectural Visualisation Services
Scotframe can offer an in-house service to provide 3 dimensional images and visualisation including complete walkthroughs to give clients the complete feel for the conceptual design of the building and illustrate and convey, ideas and environments.
With the use of rendering techniques, this gives a “real life” appearance on how the building will actually look internally and externally.
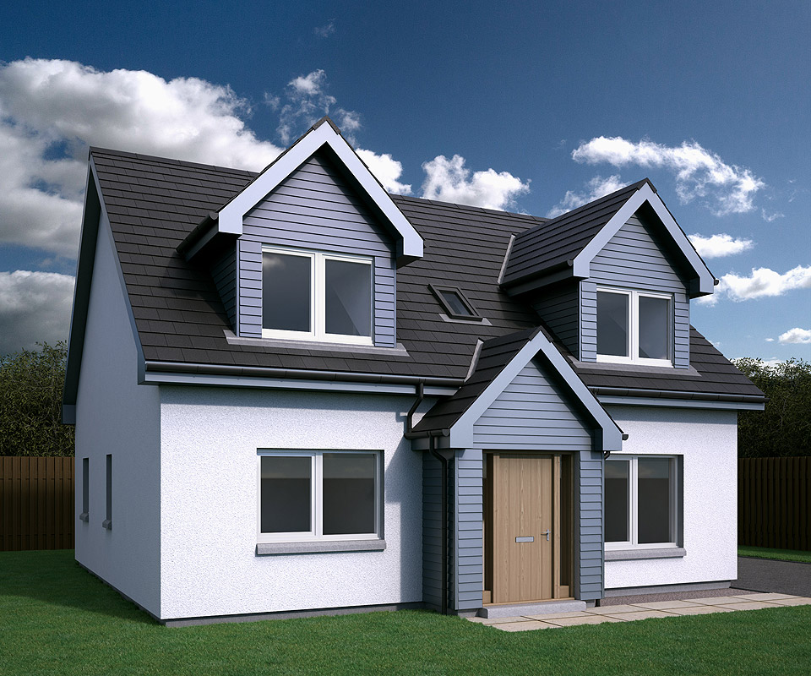
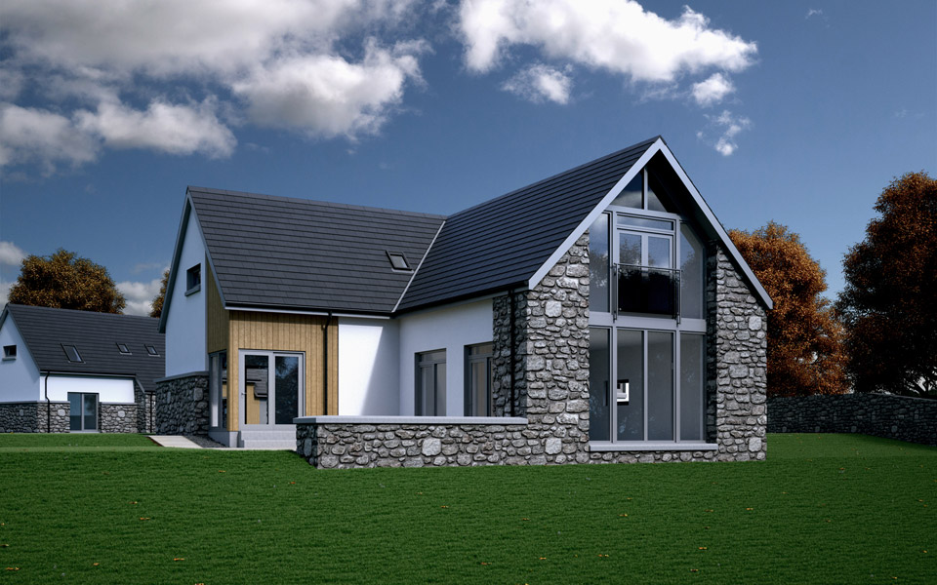
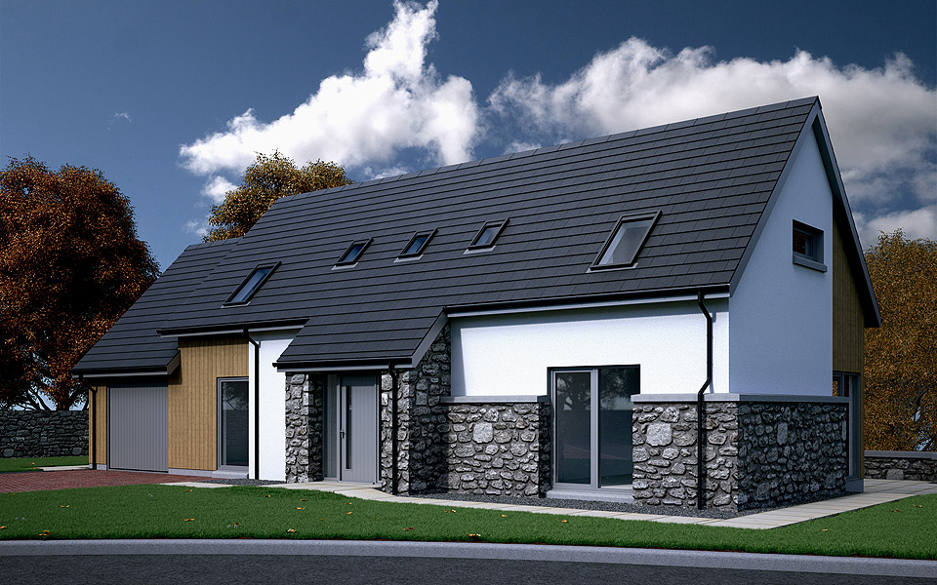
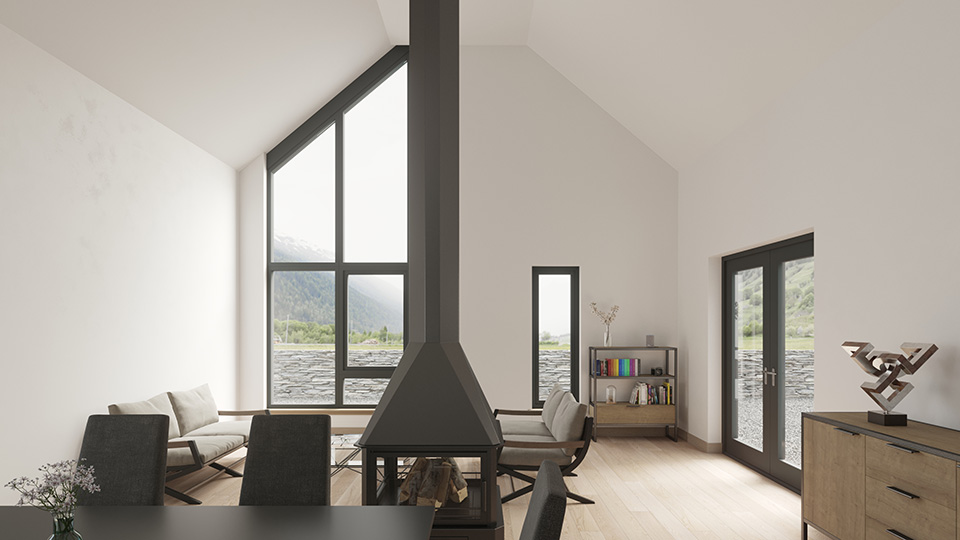
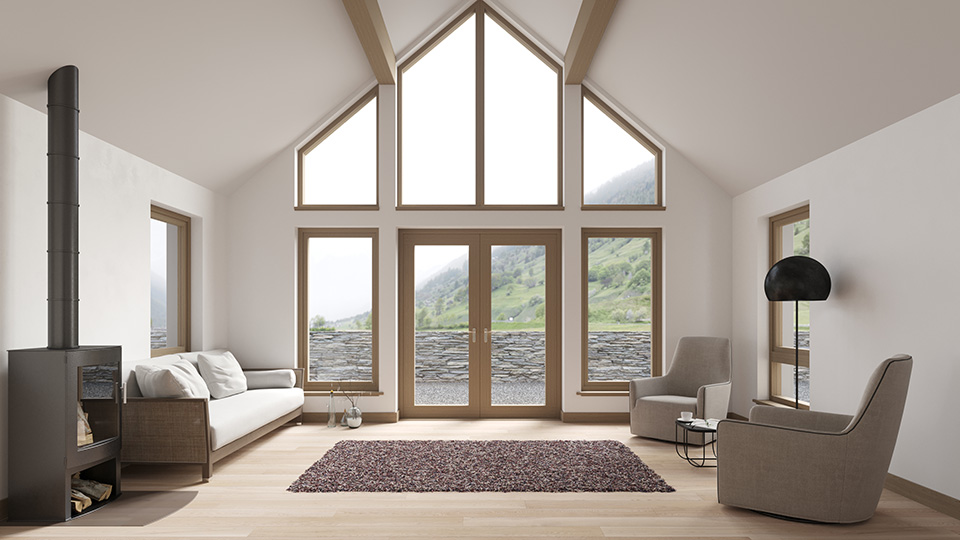
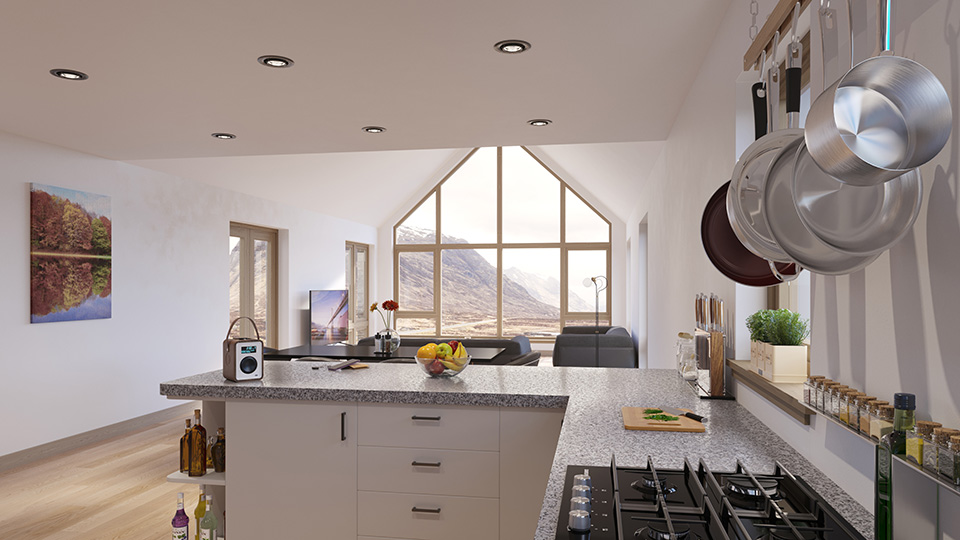
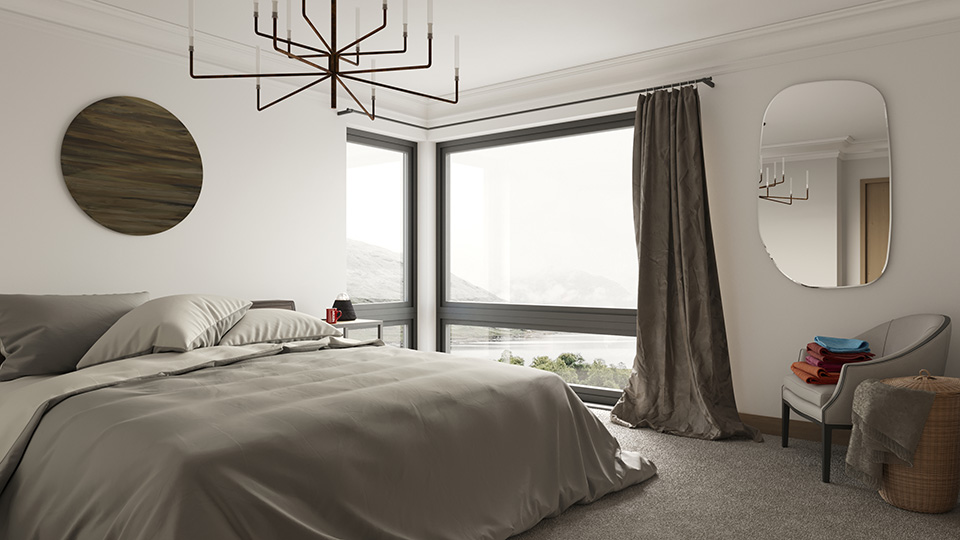
To view this video please enable cookies in your browser.

