Our Range
Scotframe Self Build Homes
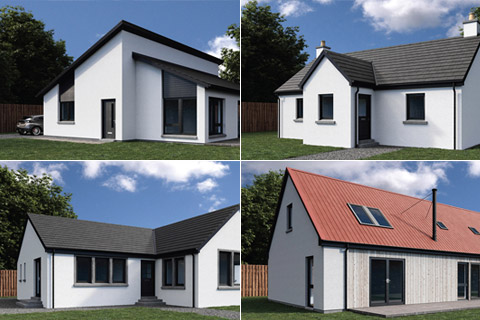
Bungalow Homes
Our comprehensive range of bungalows has been carefully designed with your comfort and needs in mind.
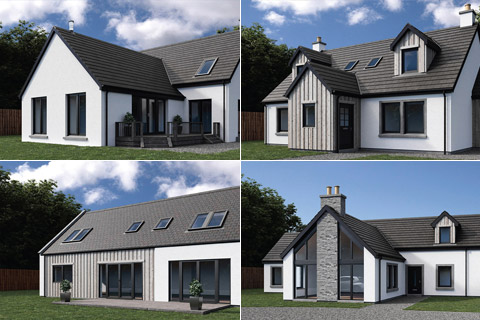
1½ Storey Homes
Browse through our selection of unique 1.5 storey homes that offer individuality and style.
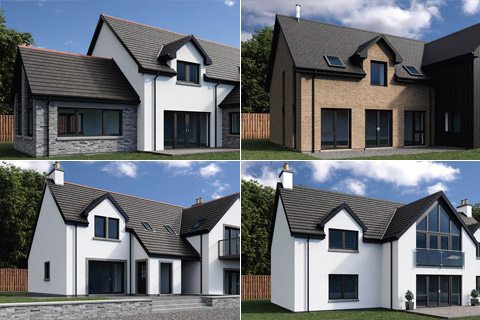
1¾ Storey Homes
Browse through our selection of unique 1.75 storey homes that offer individuality and style.
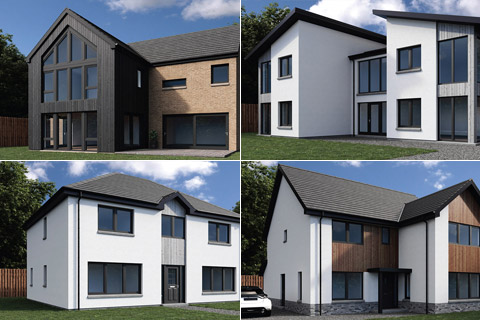
2 Storey Homes
Choose your new home from our 2 storey designs, giving you the choice and flexibility to tailor your home to meet your own specifications.

Thermal Kit Specification
Each element of the building envelope – wall, roof, floor, windows and external doors has a role to play in minimising heat loss.
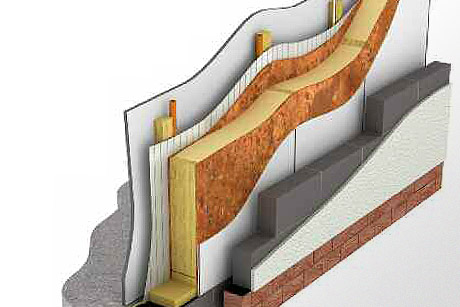
Home Kit Specification
Our sales team will be happy to advise you on the various options which are available.
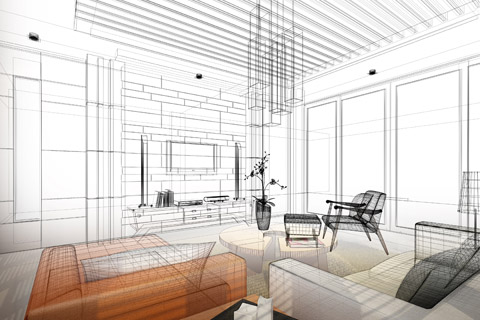
Design Considerations
The overall aim should be to ensure that your new home is carefully located, worthy of its setting, and is the result of an imaginative, responsive and sensitive design process.
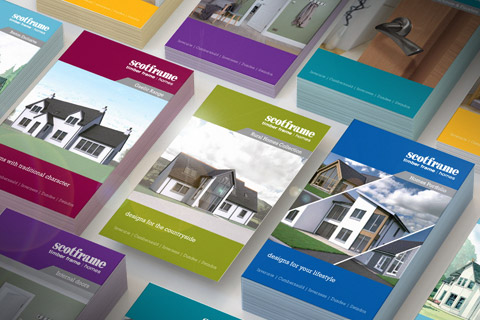
Download our brochures
If you are interested in finding out more information about our business and products then please see our range of brochures here on the site.
